When you build a home in Utah, you want to feel confident you’re building a house that you’ll love for years to come. To achieve that, our design-build home contractors follow a thorough process that maintains clear communication, aligns expectations, and discovers opportunities to maximize your investment whenever possible.
As Southern Utah's favorite general contractor, we offer our clients a home building experience unlike any other. View our six-step, all-inclusive process and learn how to build a custom home in Utah the easy way — with Dennis Miller Homes.
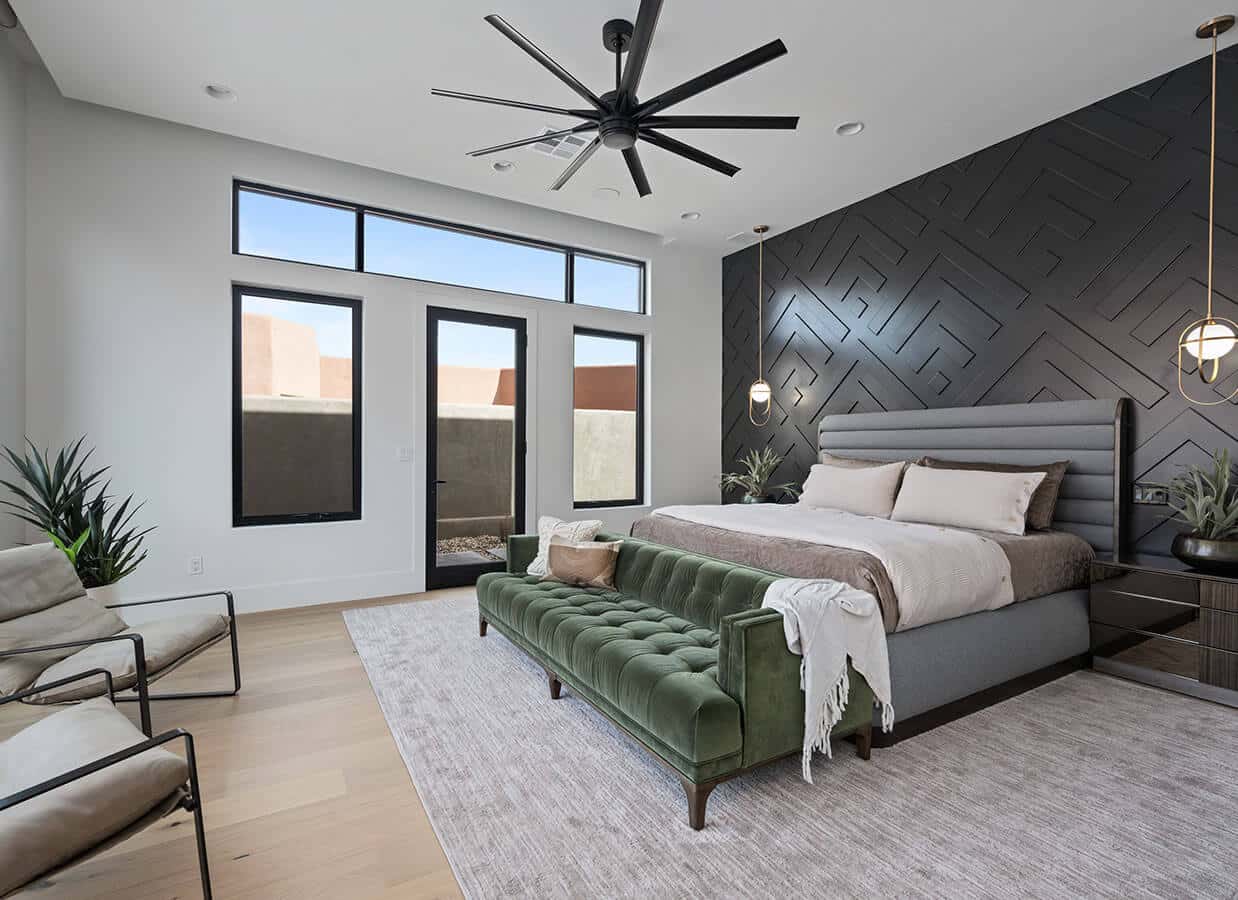
We recognize that every person has unique needs and wants.
We can design a home especially for you that can meet your specific needs and wishes regarding floor plans and a home design. Whether it be large or small, spacious or compact, your custom designed home will be exactly what you want.
Don’t put off the home you’ve been dreaming of any longer; build a custom home in Utah with St. George’s leading design-build home contractor.
The home's floor plan is where it all begins; it's the roadmap for how you will use your home and how it will look. Whether you want a luxury custom home floor plan or something new and inventive, our design-build firm offers complete customization of your St. George floor plan by giving you total access to our entire architectural and interior design team.
Have you always dreamed of having a beautiful, large entryway that flows right into a spacious kitchen? Or perhaps you've always wanted a living room that flows seamlessly into an outdoor living area with a pool. Maybe you've dreamed of building the perfect play area for your kids to stay entertained. We provide simple tools and hands-on guidance to help you through the process of creating a customized floor plan to fit your lifestyle. Everything is possible when we design your house plans in St. George, Utah.

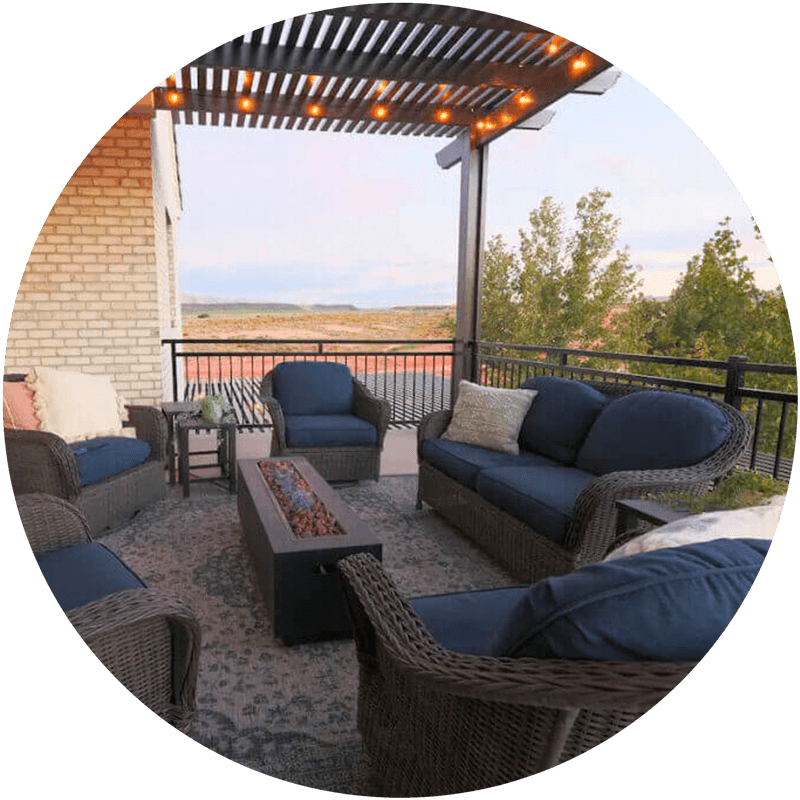
When searching homebuilders’ sites for existing house plans in St. George, Utah, you'll probably struggle to find the perfect one for your family. After all, how you plan to use your home is unique to you. If you aren't seeing one that suits your needs, our architecture team can work with you to create the perfect house plans in Utah.
If you’ve already worked with an architect and have a floor plan for your new home in Utah, we can build from that, too. Bring your home layout plans to Dennis Miller Homes, and we'll get started. Perhaps you only have a few ideas and aren't sure where to start. That's fine, too. We’re the St. George home builder with over 30 years of architectural experience and have drafted hundreds of homes for our clients. We'll make any changes that you'd like for a completely customized floor plan that suits your lifestyle, and we'll make sure you love it during every step of the process. Contact us today to get a quote for your floor plan.
Perhaps you're not sure what type of floor plan is best for your lifestyle. Below, we've listed a breakdown of common floor plan types that you'll find in many homes. Stick with one, or choose a hybrid that combines elements of both. When considering what type to choose, think about how you currently live in your home and make a note of anything that you would change. For example, do you live in a single-story home and would prefer a second story? Do you like the roominess of an open floor plan or the privacy of a closed floor plan? Whatever you choose, we'll be happy to create a floor plan for your new home in Utah.
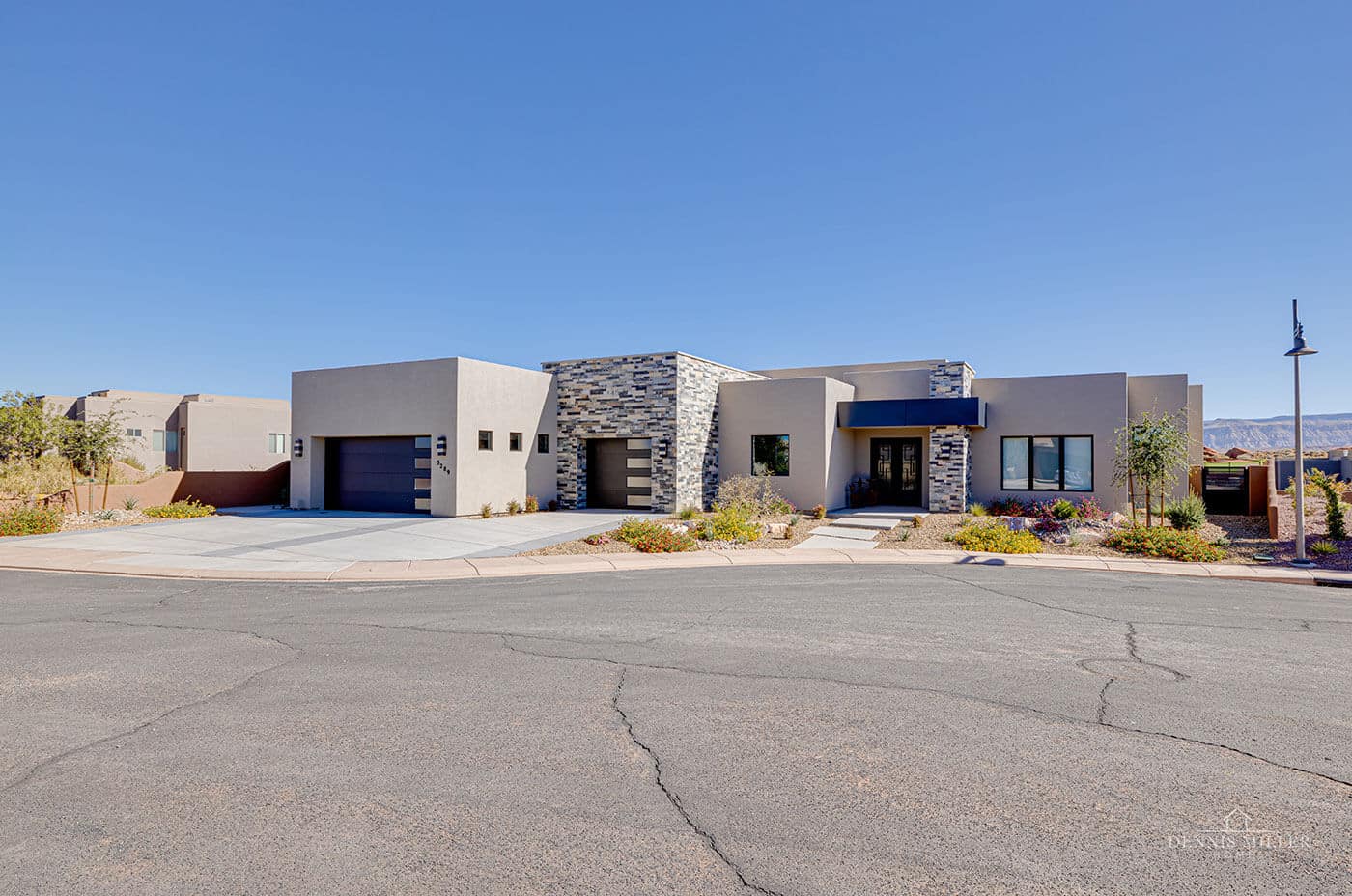
Modern home floor plans are characterized by their sleek lines, spacious and open floor plans, large windows with plenty of natural light, and an emphasis on outdoor living. Modern floor plans allow for better communication, easier entertaining, and, in general, make the home feel bigger.
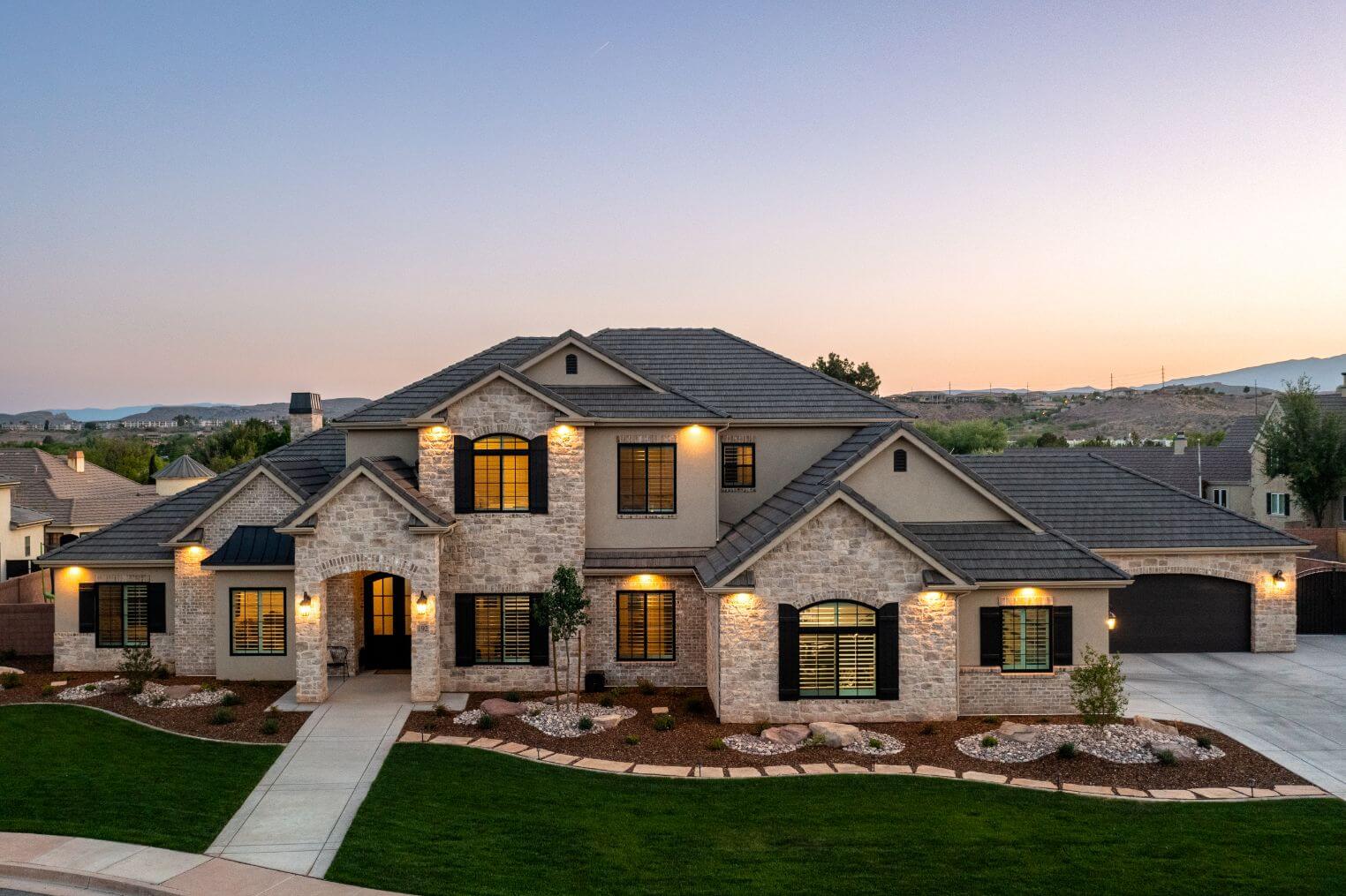
Luxury home floor plans are characterized by their ample square footage, spacious interior spaces, comfortable outdoor living areas, luxurious, spa-like bathrooms, guest suits, and bonus rooms. They're designed to offer both spacious and intimate spaces for the best in luxury living.
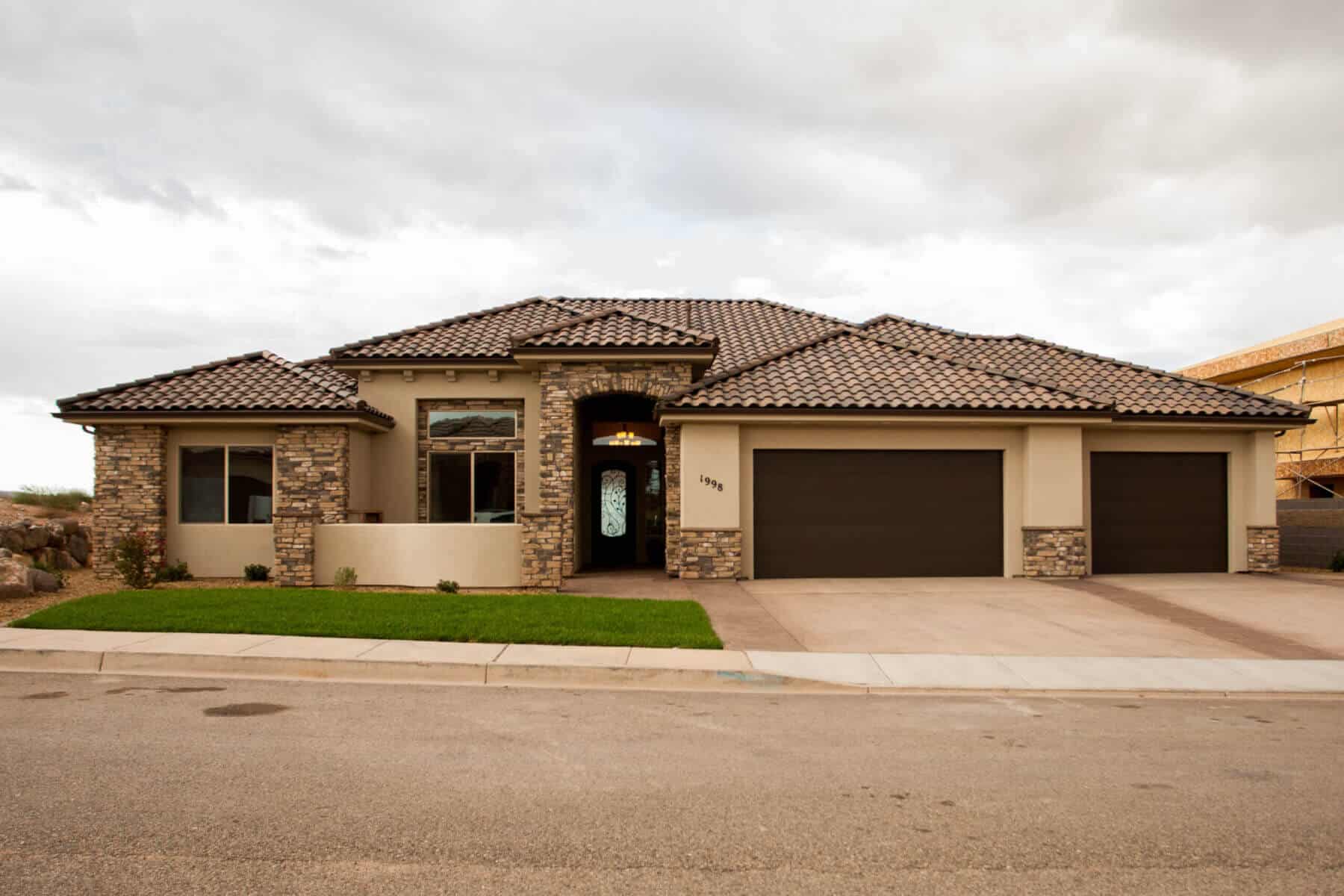
Unlike a modern home floor plan, traditional floor plans are characterized by each home area being a separate room or space clearly defined by walls and doors. Traditional floor plans allow for more privacy, allowing the occupants to find peace and quiet when needed. With traditional floor plans, spaces are quieter, and the home is usually more energy efficient.
From the earliest floorplan sketches to the final walk-through, we provide a seamless experience that expedites your custom home. See why our approach makes your life easier.
The traditional approach to home design and construction involves separate teams attempting to reach one common goal. While the best attempts are made for clear communication, the nature of isolated teams means things get lost in the shuffle. Miscommunication regularly happens between architects and designers and the construction teams following their plans. This usually translates to errors, additional expenses that are passed onto you, and delays that push back your move-in date.
Design-build is an approach that combines the two disciplines in homebuilding that have traditionally been kept separate. It’s faster, more efficient, and ultimately makes each team’s job easier therefore, making your home build a better experience.
When you hire two distinct teams for design and construction, you, as the homeowner, must usually become more involved. Since you’re the link that connects these two individual teams, you’ll find yourself troubleshooting problems and asking for clarification more than you may expect.
While no one cares more about your finished home than you, your job isn’t to become a liaison or project manager. The fact that many homeowners find themselves in those roles is simply a product of a system that lacks efficiency.
A design-build contractor like Dennis Miller already has designers and construction managers working side-by-side daily. They know each other, have checkpoints in place for quality control, and can more easily maintain a steady line of communication to prevent errors from happening. With a design-build team, your role then becomes that of the homeowner! You’re expected to simply focus on enjoying the process, selecting your interior and exterior finishes, and start making plans for how you’ll enjoy your new place.
You make hundreds of decisions when building a custom home; everything from the tiniest adjustments in floor plans to the flooring for your kitchen needs your review and approval. These details can become overwhelming, and it’s common to have second thoughts once you’ve broken ground.
With a traditional construction approach, it’s more difficult to make changes once designs have been approved. While it’s possible, it will come with at least a few headaches. However, design-build homebuilders give you a bit more flexibility to make changes. Our integrated team can more quickly adjust plans, convey important changes to the construction crew, and keep progress moving forward.
If things go wrong when multiple parties are at work, who do you turn to? This is another case where the homeowner usually steps in to act as a liaison and figure out where and how the problem occurred. Like any project, bumps in the road are bound to happen. However, with a design-build approach, our integrated teams work together internally to identify and solve issues proactively, so you don’t have to.
Even without problems, it’s comforting to know you can turn to one person to get all the answers you need regarding any facet of your project. That’s the kind of peace of mind and simplicity that a design-build approach offers
Yes. Typically, a design-build team can complete a home faster because of the fluid handoff that can happen between each step in the process. According to the Design-Build Institute of America, design-build projects across every industry and market are delivered, on average, 102% faster than traditional design-bid-build. Like every homeowner building a custom home, you probably want to be in your new place as soon as possible. With a design-build homebuilder, you can.
Yes! Architects are still critical for any custom home project. We simply offer architecture services in-house, so you don’t have to research, interview, and select an architect on your own. Whatever you’re looking for — whether it’s a modern, contemporary home or a Spanish-style villa — our architects understand how to achieve the style and space requirements you want while still elevating your vision beyond what you imagined.
The short answer is: as much as you want. Design-build doesn’t hamper your creativity or customization at all; it’s simply a faster and more efficient way to bring it to life. Our Gallery is a great place to view just some of the custom projects we’ve completed in Southern Utah. From custom window design to home theaters and even an indoor rock climbing wall, we’ve helped homeowners like you find solutions to make their dream possible.
Of course. While we believe in the design-build method, we also believe in the quality and professionalism of our construction team to make the ideal finished product from any architectural plans. If you have home design plans drawn up that you’re now looking to change, our architecture team can help with that, too.
The process for design-build is similar to the traditional design-bid-build process. The key differences are that with a design-build approach:
To start things off, the architectural and design team will work with you to develop plans for your home. They’ll work with your style preferences, squarer footage needs, and any other requests to draw up a completely custom home plan. Next, rather than moving into the “bid” phase to determine how much your project will cost and which construction company can complete it, the plans are immediately passed to the design-build contractor’s construction team. Building can get started sooner, and the construction crew can collaborate closely with the design team to ensure each detail of the plan comes to life in the home. Along the way, you’ll always know who to contact when questions arise because one team will be managing it all.
Because it brings greater efficiency and simplicity, many homeowners wonder if design-build is a more expensive approach than the traditional design-bid-build method. The good news is that, typically, custom home design-build is not more expensive. In fact, this approach could actually save you money in the long run. The main reason for this is risk minimization, thanks to improved communication.
Miscommunication is more than a hassle — it’s a huge expense. Construction software company PlanGrid reported in a recent study that miscommunication is responsible for 48% of all construction rework in the United States, costing $31.8 billion in 2018 alone. A design-build home builder that manages each piece of your building project under one roof can prevent errors before they happen or quickly adjust to inevitable bumps down the road.
In addition, your bid tends to be more accurate from the beginning with a design-build approach. Rather than waiting for bids after the design process (and then possibly needing to adjust your designs to compensate), you’ll have a clearer idea of your total investment as soon as planning is underway.
Design-build contractors offer a full-service solution for your construction projects. Unlike traditional contractors who simply build according to plans created by architects and engineers, design-build contractors take on the responsibilities of both home design build and construction. This means they handle the entire process, from initial concept to final product, making it a one-stop solution for clients.
If you’re ready to take the plunge and call Southern Utah home (at least part of the time), contact our team. We’ve helped many first-time vacation homeowners build the place their family will love to visit for years to come. If you have a crystal clear vision for your second home in Southern Utah, or need help deciding what you’ll need, we can help! From the earliest design plans to the final touches of paint, carpet, and cabinets, our team is committed to quality above all else. We’ll make sure your vacation home near St. George feels like the luxurious retreat it should be. Contact us today to learn more or to get started on your dream home.
Simply give us a call or fill out the form below - we’d love to help!